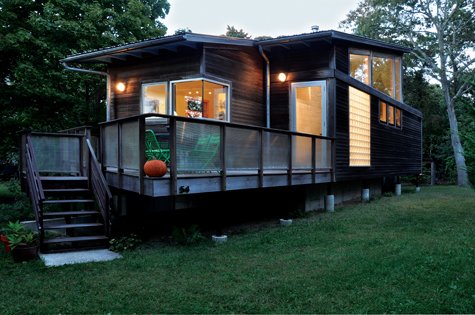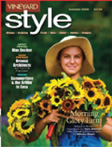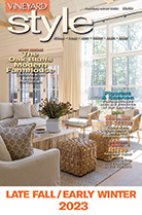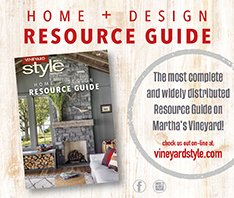HOME PORTRAIT

A Modern Design
Islanders Brian and Elke Farrell Conceive and Complete Their Dream House
Profile by Catherine G. Finch
Approaching the unique house on a small lot in Oak Bluffs, I delighted in a white fence of windows swinging free between posts and wondered if they shed light on the couple I was about to meet. Brian “Gramps” and Elke Farrell, both in their forties, built their modern home with their own hands.
“My favorite thing about the house is its size,” said Elke with a twinkle in her eye. “We can be doing different things in different rooms,” she added with a playful grin.
Their generous home is 1,000 square feet with an open kitchen, dining, living area and full bath on the main floor, a few steps down a den, and on the second floor a bedroom suite with balcony and outdoor shower. Trust me when I say size is relative. They spent the first seven years of their marriage living in a converted 324 square foot garage, fondly called “the shack.”
The couple met in Tahoe, when Brian was on a snowboarding vacation from his job as a carpenter on Martha’s Vineyard. Smitten at first sight, they married a month later. Brian brought his bride home to the Island where they’ve been flourishing for fourteen years and still going strong.
Priorto meeting Elke, Brian bought the Oak Bluffs property with friends. They subdivided and Brian took the smaller, odd-shaped lot, transforming its dilapidated garage into a home containing “everything one could need” noted Elke with obvious pride. Having studied art history and graphic arts in college, Brian’s eye for the modern style of clean lines and efficiency stood him well in the small space.
When the couple decided to build a “real” house, Brian dug out the site plan and drew the setback lines to see the possibilities. Not many. On one end of the lot, the house could only be ten feet deep. With a list of likes and dislikes and the property constraints, the couple hired Architect Patrick Crosgrove.
“Patrick nailed it,” Brian said in his straightforward manner. “The simplicity and openness are the things I most enjoy about our home.”
The modern style, with its metal shed roof, has a pleasing rhythm to the blocks of angled mass and shadow lines. Though not able to be perfectly orientated, Patrick made good use of passive solar techniques with plenty of glass and interior masonry to collect the heat.
A deck, with its railing of greenhouse panels, leads to a custom-made front door. The tall stainless steel French door opens onto a long sun-filled hall with a smooth, soaring, white ceiling. On the right is an expanse of glass block. On the left, a concrete block wall and spectacular metal staircase that grows out of the masonry tread by tread.
On the backside of the masonry wall, an open kitchen, dining and living area feels expansive and inviting. The high back wall is of horizontal red cedar, while the long angled wall, opposite the concrete block, is painted a soothing yellowish-green. The shortest wall at the end of the kitchen is a deep yellow-orange. Grounding all these varying colors, shapes and textures is a beautifully honed concrete floor. Radiant heat makes the floor comfortable in winter. An elegant Rais-Wittus Shaker bench woodstove furthers the masonry wall’s use as a thermal mass. Raw and rough-to-the-touch, the concrete block gives a solid footing to the lofty ceiling.
Concrete, one of Elke’s favorite materials, was also used for the kitchen and bath countertops and most recently their back patio. “Coming from California,” Elke explained, “I have a special need for concrete. You just put some thought and work into your forms and before you know it there is this beautiful surface or structure.” Scattered about the yard are sculptural pieces Brian made from leftover batches of the versatile material.
Both Brian and Elke emphasized the building of their home was a large collaboration with friends and family, something they could never have done without them.
Even their architect, who became a good friend, lifted a hammer. “His back will never be the same after a day of raising a wall early on in the construction,” Elke said of Patrick. “I think what I enjoyed most,” she continued, “was the labor, actually appreciating the state of exhaustion.”
With the economy and finances tight, it took them seven years to complete their home. Using the equity in the land and shack, they were able to take out a home equity loan instead of a more restrictive construction loan, allowing them to go at their own pace.
Living on site was most helpful during construction. Being able to observe and feel the spaces at their leisure, to take their time and talk things over, eased the endless decision process of balancing desire and cost.
They bought quality sink faucets with inexpensive sinks, quality kitchen appliances with Ikea cabinets. They went to the lighting district in NYC to choose the perfect fixtures. They invested in four Eames dining chairs instead of knockoffs, but one of their couches is from a dentist’s office. They got out-of-the-box creative when desire outnumbered cost.
The kitchen island is pure Elke inspiration. Flipping through a Global Industries catalogue, she spotted a welding bench and envisioned her kitchen island. With gas cooktop, concrete counter and wheels ground flat to prohibit movement – an industrial, one-of-a-kind kitchen island emerged.
Recently they added a bar to the island. A $40 piece of wood, a call to their welder and now friends have a perfect place to sit while Elke cooks.
Instead of spending $2000 on a glass shower enclosure, they used a piece of leftover greenhouse polycarbonate panel. The look is clean and simple.
The dining fixture was originally a single, cross-shaped, orange pipe hanging by a black cord from a metal plate. Brian and Elke wanted two more orange pipes hanging from the one plate. The first electrician said, impossible. The second, no problem. Two extra holes were drilled into the plate so three fixtures could hang together. After hours on the phone, Elke got the black cords switched to clear.
“Perseverance is one of Elke’s strengths,” Brian said with an appreciative smile.
The result is perfect. A single pipe would have been lost and three separated fixtures too much.
The concrete back patio was a recent addition and changed the whole dynamic of how they use the house. Steps were added to the deck to access the patio from the kitchen. And the den suddenly felt bigger with the patio just outside its slider.
The lack of clutter also adds to the spacious feel of their home. “Everything in our house is there out of necessity,” explained Elke. “There is nothing superfluous.”
It’s even true of the artwork, all but two being from Michael Hunter’s store, Pik Nik. Every painting is beautifully placed to please the eye and draw one in, to create a settled feel for conversation in one area or to brighten another. Yet, Elke and Brian are easygoing free spirits who know how to use their imaginations, a delightful mixture of form and function – much like those windows swinging between posts.
But I can’t end this article without mention of their dog. Walter likes to keep an eye on everything. His favorite spot is at the top of the stairs where he has a perfect view of the front yard, the front door and the whole kitchen, dining, living area below. Well, until the angled half wall was built upstairs.
Patrick and Walter had a fondness for each other and, luckily, Patrick saw what was about to happen. So, he had a hole built into the wall right where Walter likes to look over and keep an eye on his humans.
“My favorite thing about the house is its size,” said Elke with a twinkle in her eye. “We can be doing different things in different rooms,” she added with a playful grin.
Their generous home is 1,000 square feet with an open kitchen, dining, living area and full bath on the main floor, a few steps down a den, and on the second floor a bedroom suite with balcony and outdoor shower. Trust me when I say size is relative. They spent the first seven years of their marriage living in a converted 324 square foot garage, fondly called “the shack.”
The couple met in Tahoe, when Brian was on a snowboarding vacation from his job as a carpenter on Martha’s Vineyard. Smitten at first sight, they married a month later. Brian brought his bride home to the Island where they’ve been flourishing for fourteen years and still going strong.
Priorto meeting Elke, Brian bought the Oak Bluffs property with friends. They subdivided and Brian took the smaller, odd-shaped lot, transforming its dilapidated garage into a home containing “everything one could need” noted Elke with obvious pride. Having studied art history and graphic arts in college, Brian’s eye for the modern style of clean lines and efficiency stood him well in the small space.
When the couple decided to build a “real” house, Brian dug out the site plan and drew the setback lines to see the possibilities. Not many. On one end of the lot, the house could only be ten feet deep. With a list of likes and dislikes and the property constraints, the couple hired Architect Patrick Crosgrove.
“Patrick nailed it,” Brian said in his straightforward manner. “The simplicity and openness are the things I most enjoy about our home.”
The modern style, with its metal shed roof, has a pleasing rhythm to the blocks of angled mass and shadow lines. Though not able to be perfectly orientated, Patrick made good use of passive solar techniques with plenty of glass and interior masonry to collect the heat.
A deck, with its railing of greenhouse panels, leads to a custom-made front door. The tall stainless steel French door opens onto a long sun-filled hall with a smooth, soaring, white ceiling. On the right is an expanse of glass block. On the left, a concrete block wall and spectacular metal staircase that grows out of the masonry tread by tread.
On the backside of the masonry wall, an open kitchen, dining and living area feels expansive and inviting. The high back wall is of horizontal red cedar, while the long angled wall, opposite the concrete block, is painted a soothing yellowish-green. The shortest wall at the end of the kitchen is a deep yellow-orange. Grounding all these varying colors, shapes and textures is a beautifully honed concrete floor. Radiant heat makes the floor comfortable in winter. An elegant Rais-Wittus Shaker bench woodstove furthers the masonry wall’s use as a thermal mass. Raw and rough-to-the-touch, the concrete block gives a solid footing to the lofty ceiling.
Concrete, one of Elke’s favorite materials, was also used for the kitchen and bath countertops and most recently their back patio. “Coming from California,” Elke explained, “I have a special need for concrete. You just put some thought and work into your forms and before you know it there is this beautiful surface or structure.” Scattered about the yard are sculptural pieces Brian made from leftover batches of the versatile material.
Both Brian and Elke emphasized the building of their home was a large collaboration with friends and family, something they could never have done without them.
Even their architect, who became a good friend, lifted a hammer. “His back will never be the same after a day of raising a wall early on in the construction,” Elke said of Patrick. “I think what I enjoyed most,” she continued, “was the labor, actually appreciating the state of exhaustion.”
With the economy and finances tight, it took them seven years to complete their home. Using the equity in the land and shack, they were able to take out a home equity loan instead of a more restrictive construction loan, allowing them to go at their own pace.
Living on site was most helpful during construction. Being able to observe and feel the spaces at their leisure, to take their time and talk things over, eased the endless decision process of balancing desire and cost.
They bought quality sink faucets with inexpensive sinks, quality kitchen appliances with Ikea cabinets. They went to the lighting district in NYC to choose the perfect fixtures. They invested in four Eames dining chairs instead of knockoffs, but one of their couches is from a dentist’s office. They got out-of-the-box creative when desire outnumbered cost.
The kitchen island is pure Elke inspiration. Flipping through a Global Industries catalogue, she spotted a welding bench and envisioned her kitchen island. With gas cooktop, concrete counter and wheels ground flat to prohibit movement – an industrial, one-of-a-kind kitchen island emerged.
Recently they added a bar to the island. A $40 piece of wood, a call to their welder and now friends have a perfect place to sit while Elke cooks.
Instead of spending $2000 on a glass shower enclosure, they used a piece of leftover greenhouse polycarbonate panel. The look is clean and simple.
The dining fixture was originally a single, cross-shaped, orange pipe hanging by a black cord from a metal plate. Brian and Elke wanted two more orange pipes hanging from the one plate. The first electrician said, impossible. The second, no problem. Two extra holes were drilled into the plate so three fixtures could hang together. After hours on the phone, Elke got the black cords switched to clear.
“Perseverance is one of Elke’s strengths,” Brian said with an appreciative smile.
The result is perfect. A single pipe would have been lost and three separated fixtures too much.
The concrete back patio was a recent addition and changed the whole dynamic of how they use the house. Steps were added to the deck to access the patio from the kitchen. And the den suddenly felt bigger with the patio just outside its slider.
The lack of clutter also adds to the spacious feel of their home. “Everything in our house is there out of necessity,” explained Elke. “There is nothing superfluous.”
It’s even true of the artwork, all but two being from Michael Hunter’s store, Pik Nik. Every painting is beautifully placed to please the eye and draw one in, to create a settled feel for conversation in one area or to brighten another. Yet, Elke and Brian are easygoing free spirits who know how to use their imaginations, a delightful mixture of form and function – much like those windows swinging between posts.
But I can’t end this article without mention of their dog. Walter likes to keep an eye on everything. His favorite spot is at the top of the stairs where he has a perfect view of the front yard, the front door and the whole kitchen, dining, living area below. Well, until the angled half wall was built upstairs.
Patrick and Walter had a fondness for each other and, luckily, Patrick saw what was about to happen. So, he had a hole built into the wall right where Walter likes to look over and keep an eye on his humans.









